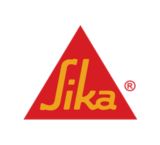- Download Center
- Join Our Team
- About Us
- Contact Us
-
My Sika
File CartFavorite Products
- File Cart
- Favorite Products
-
Roofing Solutions
- Back to main menu
- Roofing Solutions
-
Roofing Solutions
- Back to Roofing Solutions
- Roofing Solutions
- PVC Membranes
- Liquid Applied Membranes
- Flameless Solutions
- Green Roofing
-
Systems & Products
- Back to main menu
- Systems & Products
- PVC Roofing Systems
-
PVC Roofing Innovations
- Back to Systems & Products
- PVC Roofing Innovations
- Textured Membane
- Roof Logos
- Adhesive Applied Adhered Protected System
- PVC Roofing Products
-
Liquid Membrane Products
- Back to Systems & Products
- Liquid Membrane Products
- Polyurethanes
- Reinforcements
- Primers
- Insulations & Cover Boards
- Adhesives & Fasteners
- Vapor Barriers
-
Why Sika Sarnafil
- Back to main menu
- Why Sika Sarnafil
- The Sarnafil Difference
-
See How We Compare
- Back to Why Sika Sarnafil
- See How We Compare
- Customer Testimonials
- What makes a roof sustainable
- Metal Roof issues
- PVC VS. TPO
-
Sustainability
- Back to main menu
- Sustainability
- Leaders in Sustainability
- What makes a roof sustainable?
- Green Building Programs
- PVC Roof recycling
- Sustainable Roof Checklist
- Sustainable Roof Products
- Green Roofing
-
Resource Centre
- Back to main menu
- Resource Centre
-
Roofing Projects
- Back to Resource Centre
- Roofing Projects
- Best Roof Trophy
- Canadian Roofing Projects
-
Learn More
- Back to Resource Centre
- Learn More
- Brochures
- Research Report
- Roof Maintenance
- Roofing Sustainability
-
Media
- Back to Resource Centre
- Media
- Roof Project Gallery
- Video
- Trade Press Article
-
Download
- Back to main menu
- Download
-
Documents
- Back to Download
- Documents
- Roofing Specification
- Roofing Guides
- Product Data Sheets (PDS)
- Safety Data Sheet (SDS)
-
Detail Drawings
- Back to Download
- Detail Drawings
- PVC Roofing Details
- LAM Roofing Details
-
Miscellaneous
- Back to Download
- Miscellaneous
- Green Buidling Information
- Warranties & NOA
- Technical Bulletin
- Commercial Roof Maintenance
- Repair, recover or replace
- Extend you roof's life
- Book Your Training
- Find a Distributor
-
Contact Us
- Back to main menu
- Contact Us
- Contact Us
-
EN
- Back to main menu FR
